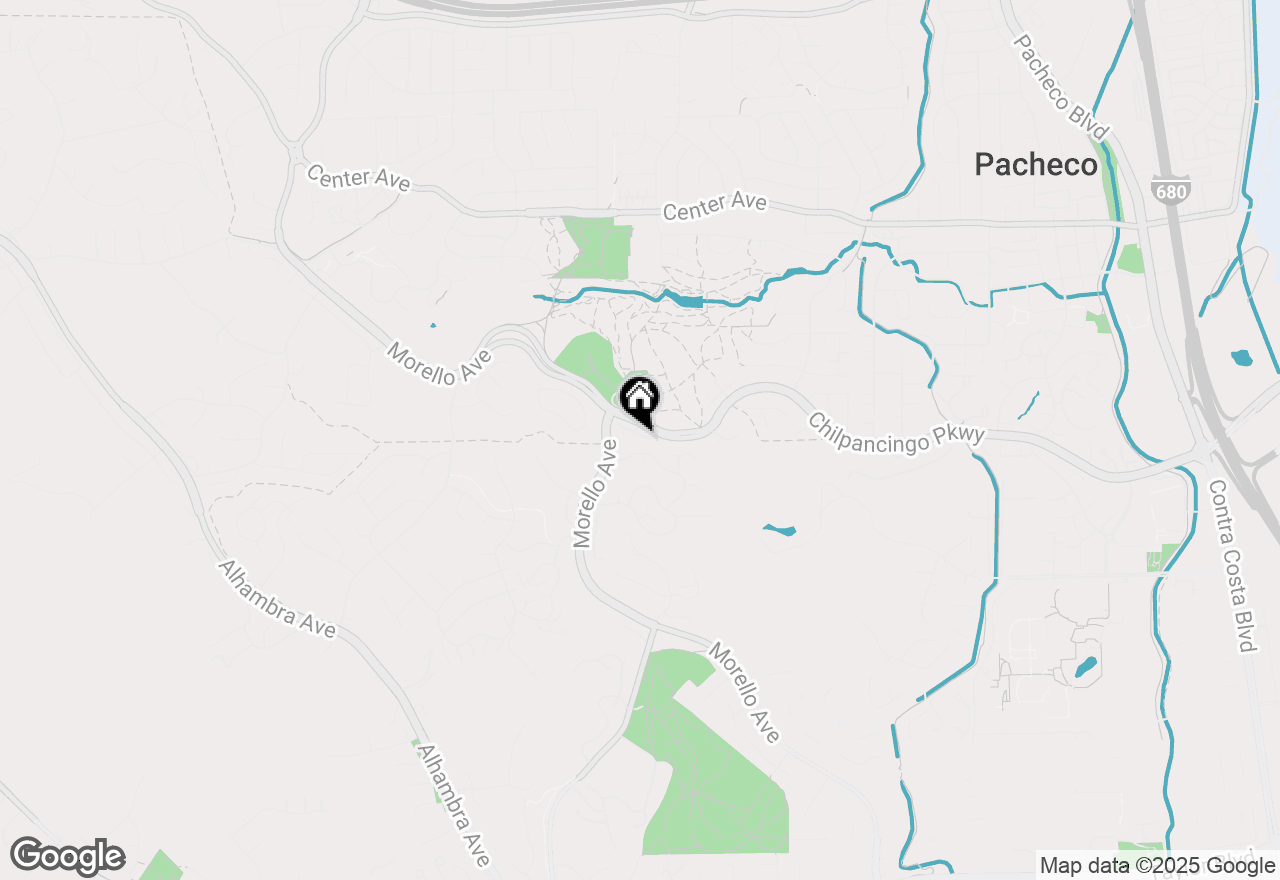
Listing Agent: Tatiana Reyes
Listing Office: Excel Realty
Disclaimer: Bay East 2025. CCAR 2025. bridgeMLS 2025. Information Deemed Reliable But Not Guaranteed. This information is being provided by the Bay East MLS, or CCAR MLS, or bridgeMLS. The listings presented here may or may not be listed by the Broker/Agent operating this website. This information is intended for the personal use of consumers and may not be used for any purpose other than to identify prospective properties consumers may be interested in purchasing.
2105 Lost Lake Pl, Martinez, CA 94553 is a townhome which sold for $649,000. 2105 Lost Lake Pl features 3 Beds, 2 Baths. This townhome has been listed on Christie's International Real Estate Sereno since June 26th, 2025 and was built in 1983.
